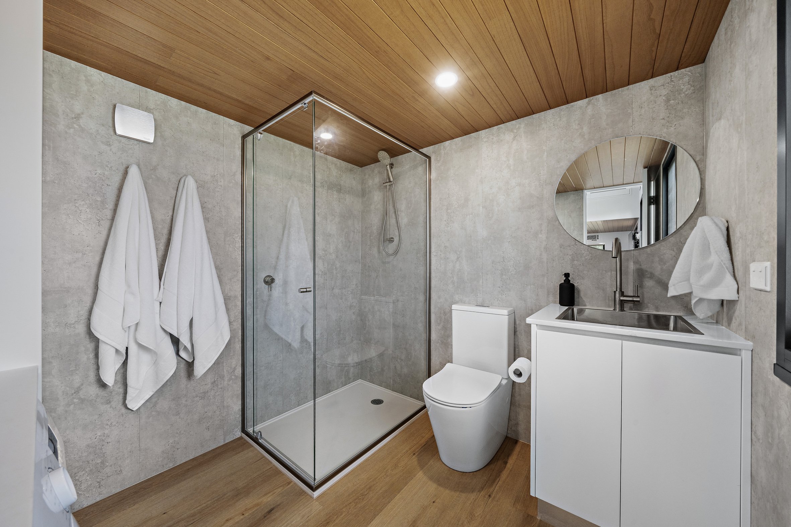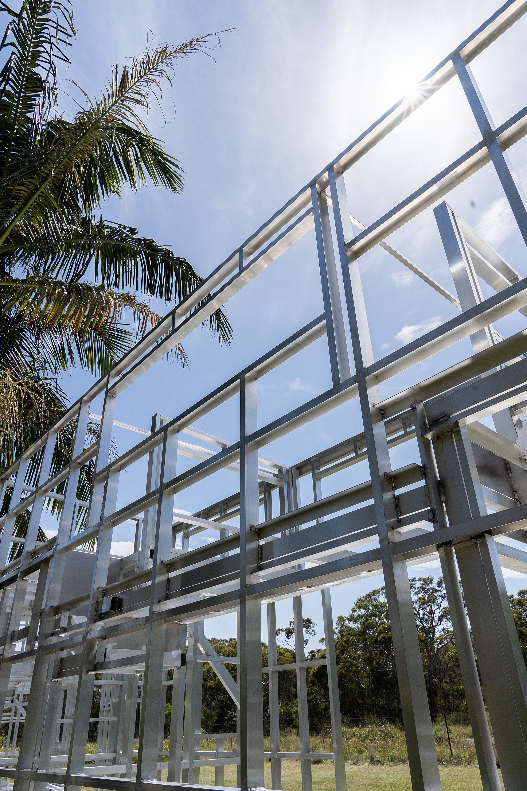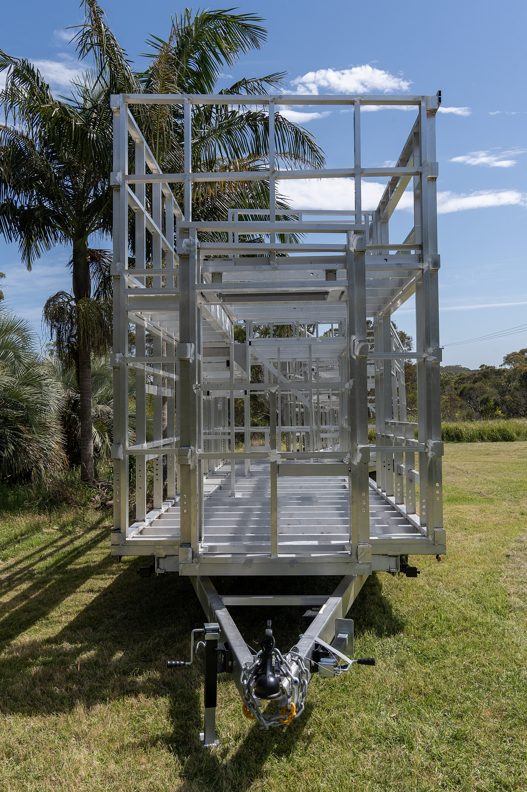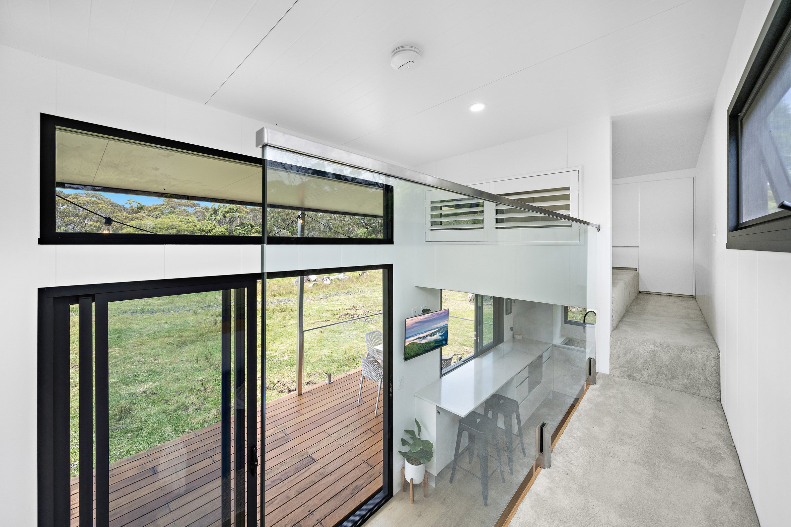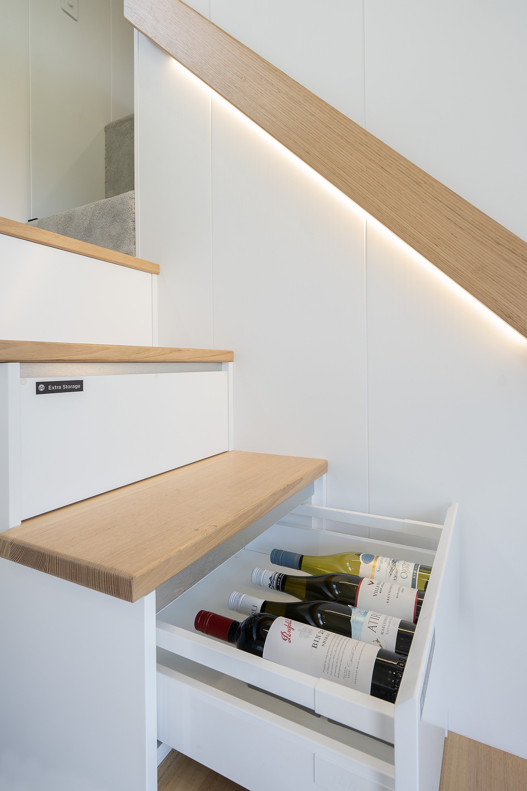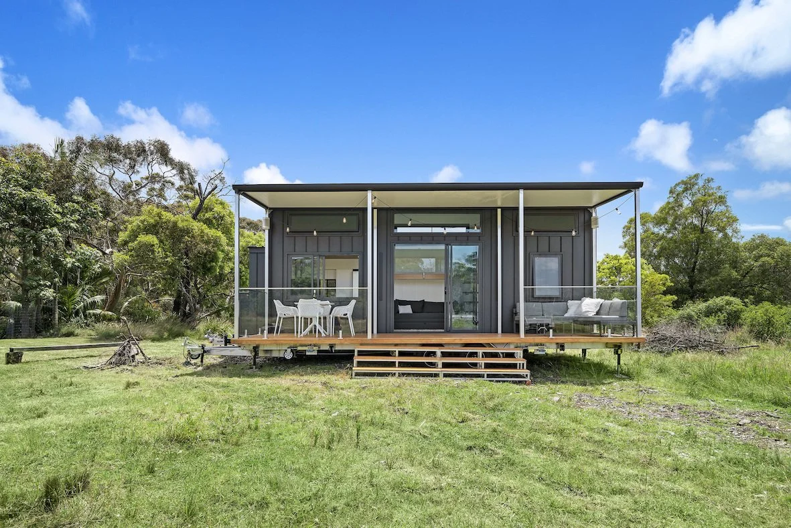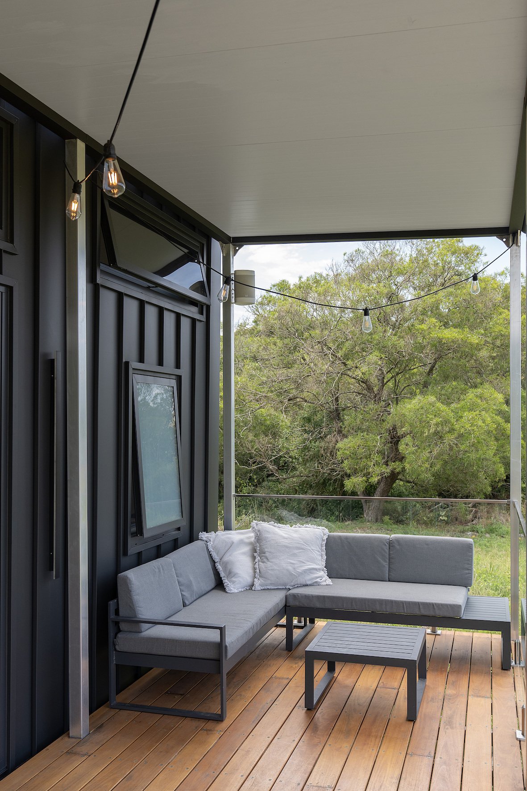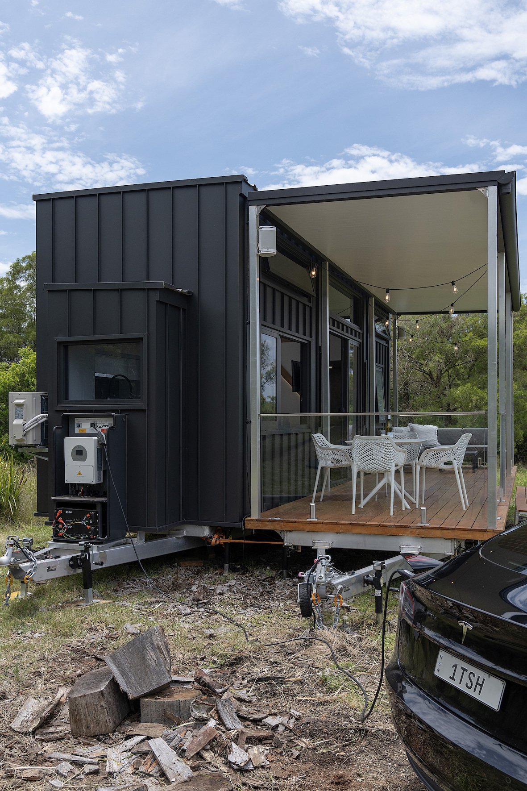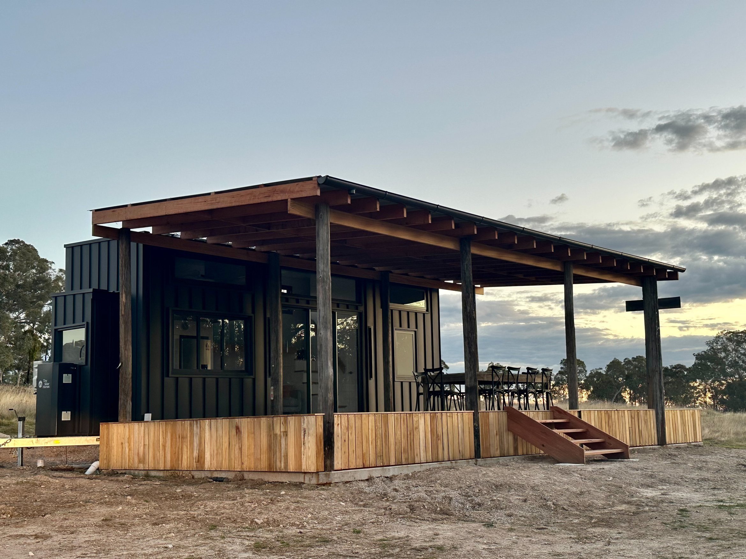
Elouera
Introducing the Elouera, where tiny living meets eco-luxury. Crafted by our Tiny Solar Home builders, this dual-level marvel redefines sustainable living.
Dimensions of Elouera:
2.5m Wide
4.3m Tall (incl. Solar Panels)
8.4m Long + .6m for Kitchen Step Out (overall trailer length 10.5 m)
Sleeps 4-6
We have made sure our dimensions do not exceed these measurements so this tiny home can still be classed as a Caravan.
-
Chassis and Frame
+ Aluminium Trailer frame – Rust Free, Rigid and strong
+ Aluminium C-section Wall frames – c section means we can insulate into every corner of every stud
+ Sheeting to entire underside of trailer -to keep pests and moisture out while also holding the insulation in place
+ 10 Heavy duty drop down legs to prevent the need for piers and to help level out your tiny home
External Building Products+ Architectural Aluminium wall cladding - no rusting, painting or mainenance
+ Commercial windows & Doors with Low E Glass including
▪ Large triple stacker door ideal for indoor/ outdoor living
▪ Large Servery kitchen triple stacking window
▪ Louvre window to bathroom for added air flow
▪ Fly screens included to all windows
+ Sandwich panel insulated roofing system with V-groove ceilings
Solar+ 10.2 kWh of battery storage with the option to add an additional 5.1 kWh
+ 3.5 kWh of panels fixed to the roof of your Tiny Solar Home
+ 6 kW inverter powers multiple appliances simultaneously for seamless functionality
+ Opt to the solar option if you prefer not to include it in your package
Kitchen+ Full sized kitchen with 3 x stone benchtops
+ Fisher & Paykel kitchen appliances including:
▪ Dishwasher drawer
▪ Oven
▪ 4 Burner Cooktop
▪ Slide Out Rangehood
+ Polyurethane cupboards with Blum soft close hinges and drawers
+ Hidden Bulkhead 3.5 kW air conditioning system
Bathroom/Laundry+ Full size shower with glass shower screen
+ Polyurethane Laundry cabinetry with broom closet
+ Stone benchtop with allowance for washing machine
+ Bathroom vanity with Tub
Loungeroom+ Allowance for triple seater lounge
+ Polyurethane under stair storage with drawers
+ Integrated speakers
+ Antenna and power points for TV allowance
Master Bedroom and 2nd Bedroom+ Polyurethane cabinetry with customizable Cupboard doors, shelves and drawers
+ Plush Carpet
+ Louvres between bedrooms for added air flow & privacy
+ Dimmable lights
Additional inclusions+ Speakers mounted in ceiling with amplifier and Bluetooth connectivity
+ Daikin Bulkhead air con system
+ Finished timber ceilings in the bathroom and kitchen with a choice of stain colors
+ Quality fixtures with optional colour changes at no extra cost
+ Glass balustrade to walkway
+ Commercial grade waterproof flooring with optional colour choices
+ Provisions made for outdoor speakers and plug in lighting
Electrical & Plumbing+ Full electrical fit out with modern switches;
▪ 2 x illuminating outdoor feature lights
▪ 5 x outdoor power points for ease of running external appliances
▪ Dimmable lights to every room
+ High-end appliances seamlessly connected with customizable options;
▪ Gas or electric cooktop
▪ Instantaneous Gas Water heater
▪ Flushing toilet included with alternate options
+ Choices of waste connection on tiny home -
Make it yours with choices of
+ External cladding and window colours
▪ Basalt/ Iron Stone
▪ Monument
▪ Surfmist+ Tapwear (view here)
▪ Brushed Nickel
▪ Black
▪ Chrome
▪ Brass+ Bathroom Wall colour (view here)
▪ Light Concrete
▪ Dark Concrete
▪ Matt White+ Ceiling Varnish
▪ Black Butt – Satin lacquer
▪ Limewash – Satin lacquer
▪ Tasmanian Oak – Satin lacquer
▪ Natural – Satin lacquer+ Flooring (view here)
▪ Oak Latte
▪ Blackbutt
▪ Spotted Gum -
+ Extra battery added to the solar kit for increased electricity storage
+ Composting toilets or incinerator toilets
+ Blinds on windows and doors
+ Handles to cabinetry -
+ Add an extra downstairs bedroom onto your deck trailer for a full height downstairs bedroom to any of our Tiny Solar Homes with;
▪ 2.5 kWh Daikin Air conditioning
▪ Full sized wardrobe
▪ Commercial grade Bedroom window
▪ Glass balustrades to deck
▪ Hardwood decking externally
▪ Entrance door leading onto deck
▪ Cladded, insulated and finished the same as your Tiny Solar Home
We have made a Tiny Solar Home that we believe has all the inclusions you need, so that you can be confident ‘our fixed price is our final price’ and ‘our base model is our best model’.




